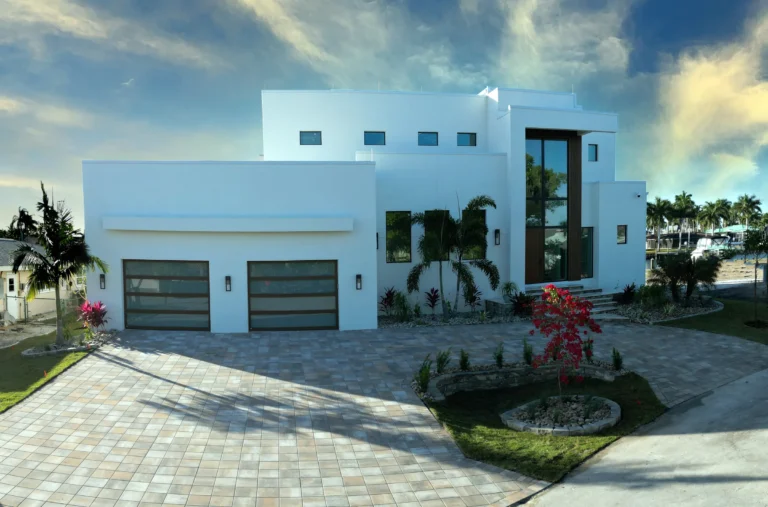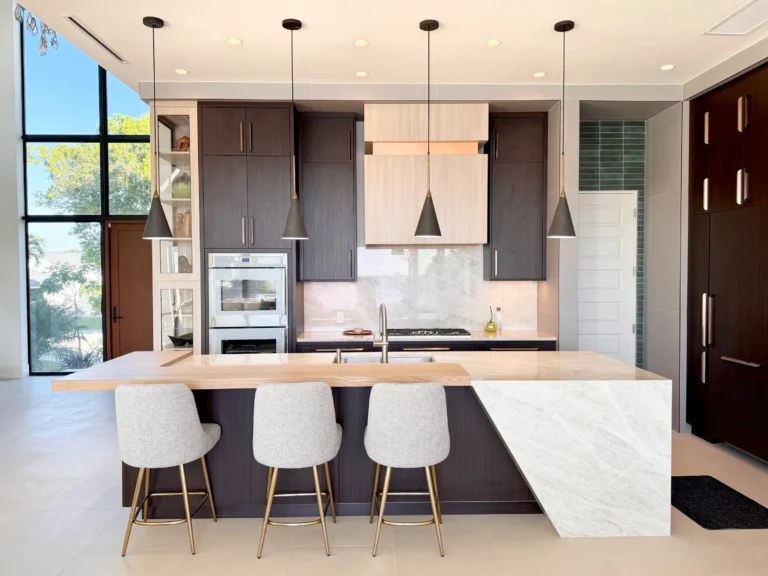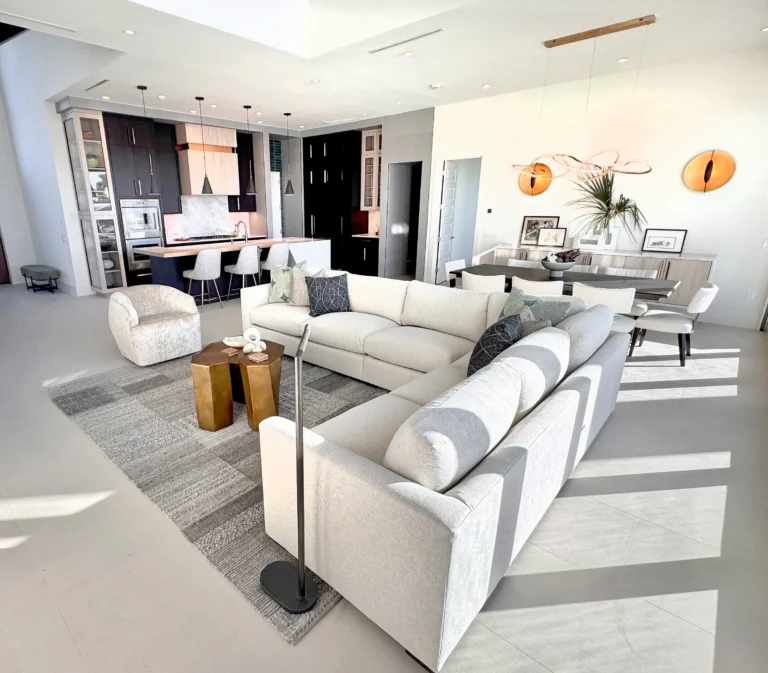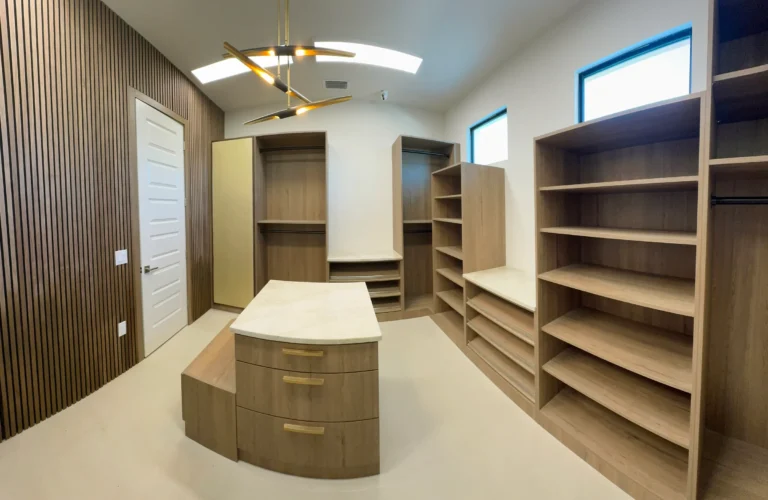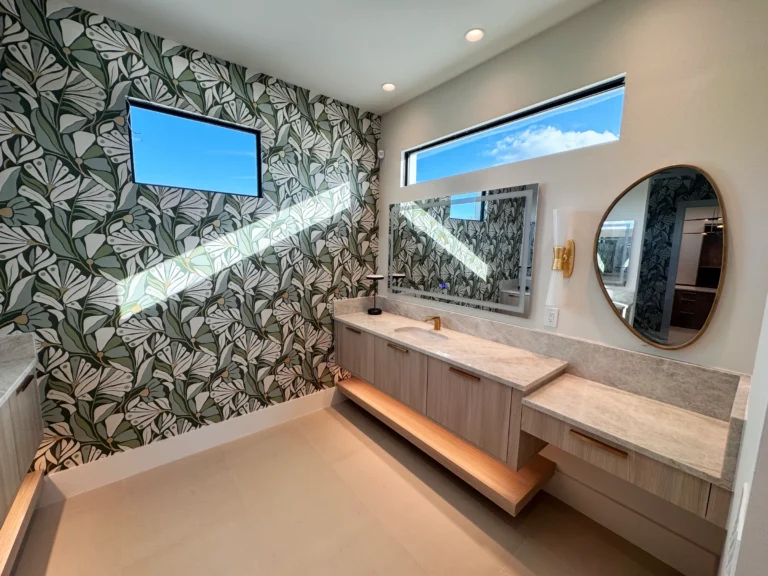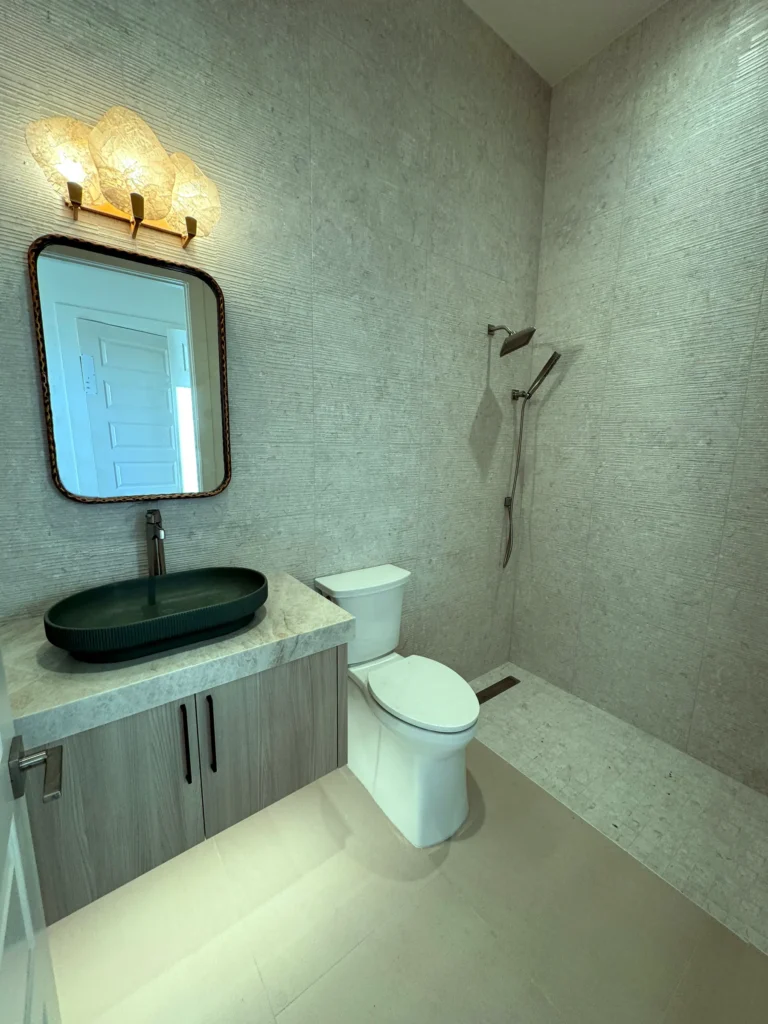Menu
ATLANTIS
Floor plan
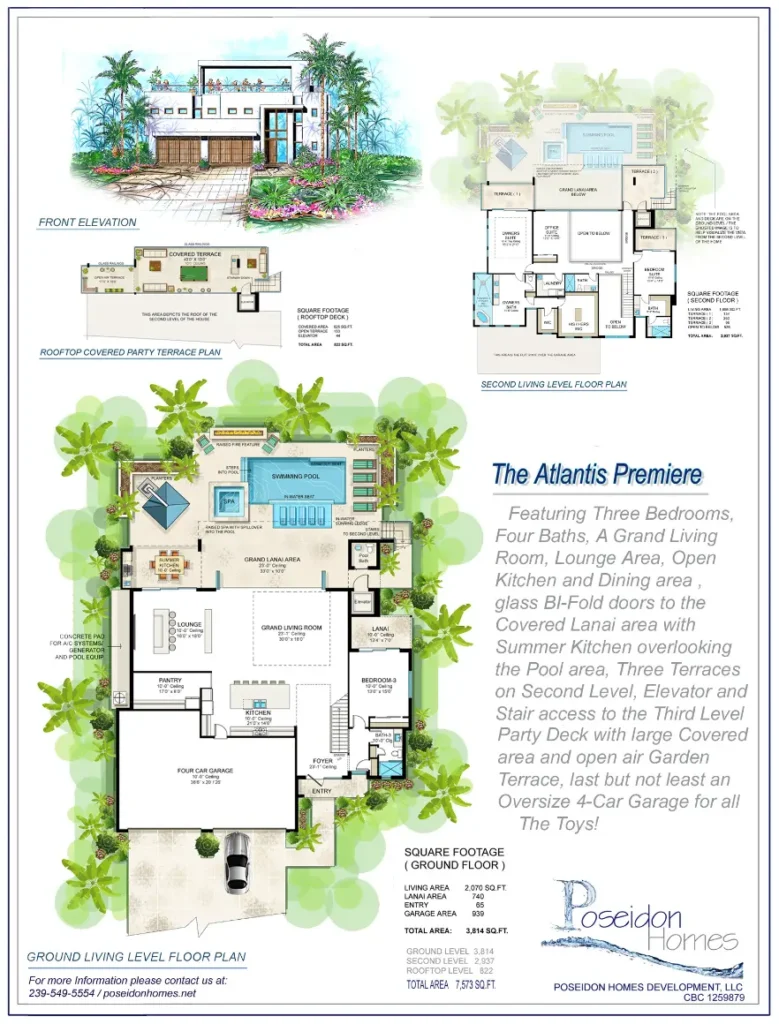
Poseidon Homes
The Atlantis
Total Sq./Ft. 7,573
Living: Sq./Ft. 3814
3 Bedrooms
3 Bathrooms
2 Car Garage
Large main living area
10′ – 17′ Tiebeam
Raised Front Entry
Lanai Under Truss
Contemporary luxury at its finest, this home is designed for families that love a modern atmosphere. The living area is sized for family as well with double sliders opening to an impressive 500 square foot lanai! Walking into the master suite you will find a luxury oasis with a 90 degree slider that makes you feel like you are outside! This home also has a private pool bath.
get quote
BUILD YOUR DREAM HOME
Contact
Find out all the ways to enjoy luxury residential life around the world.
A: 324 Nicholas Pkwy W, Cape Coral, FL 33991
T: (239) 549-5554


