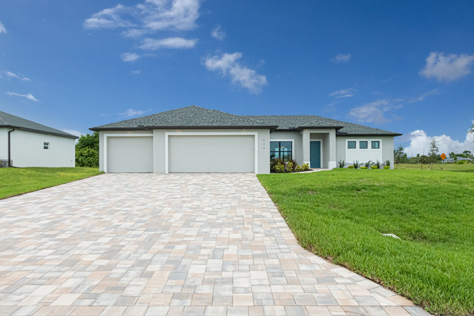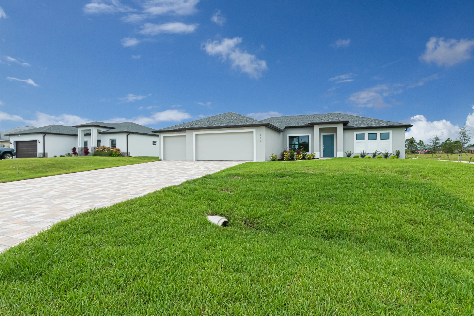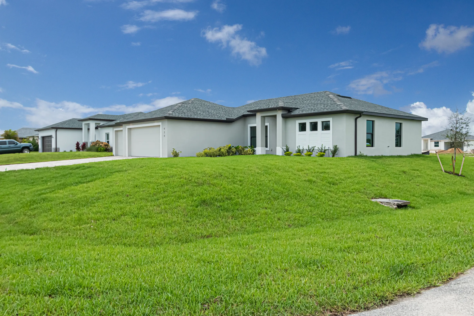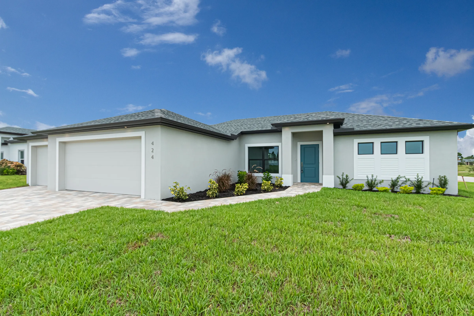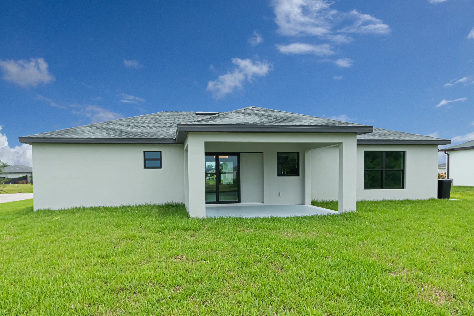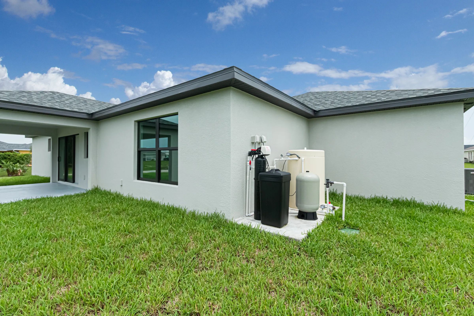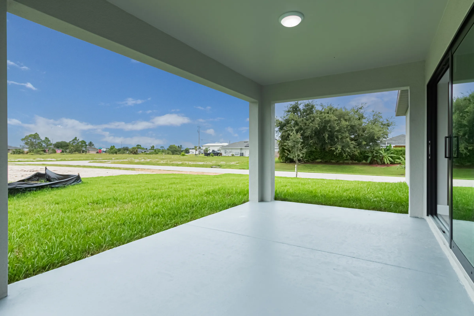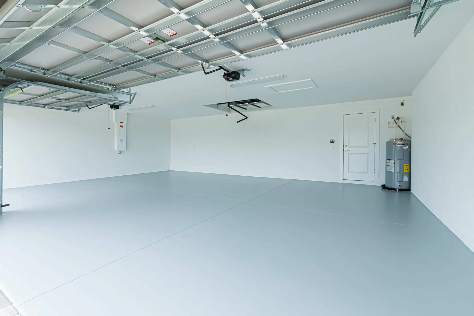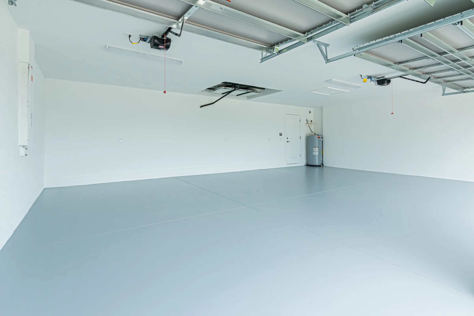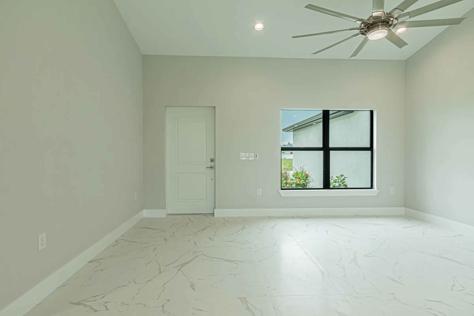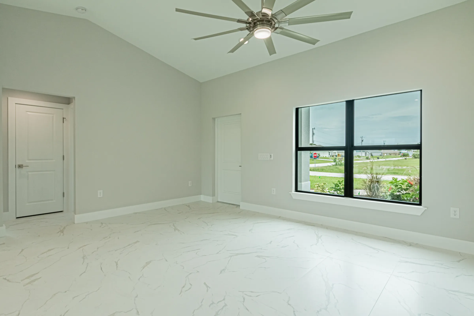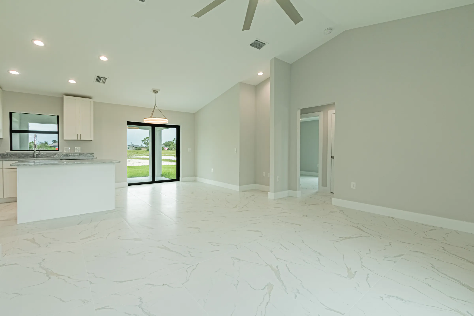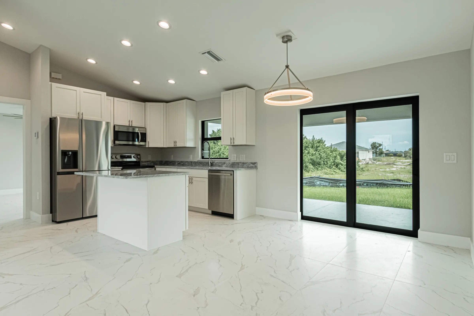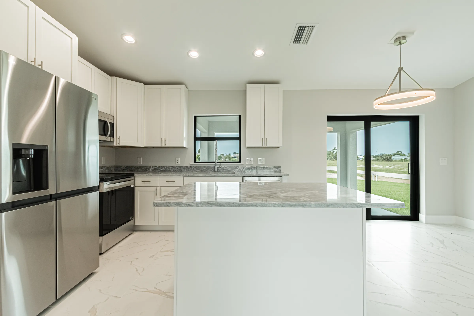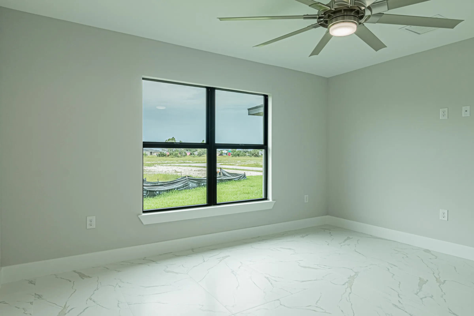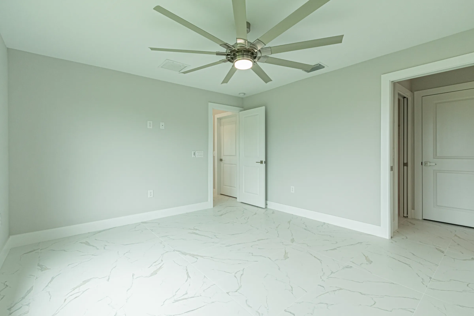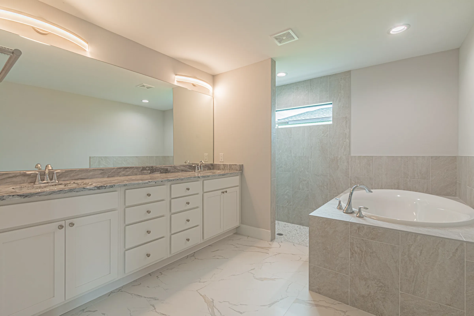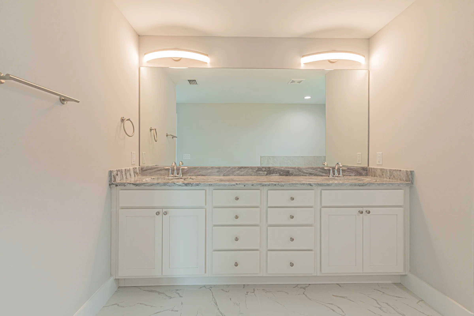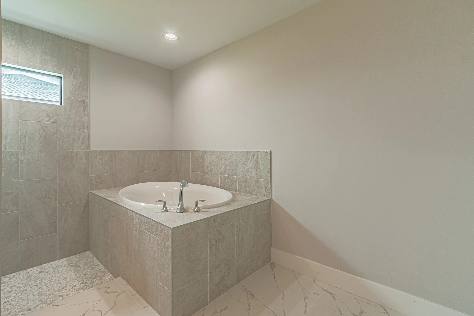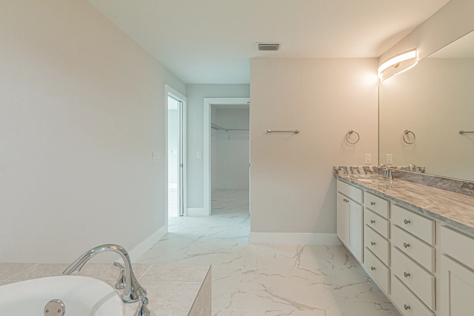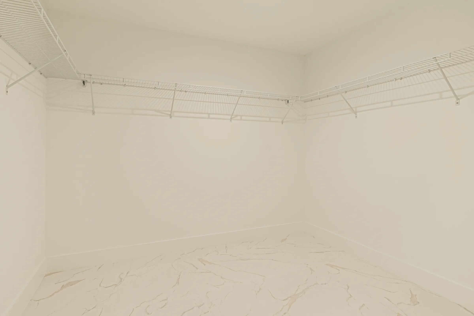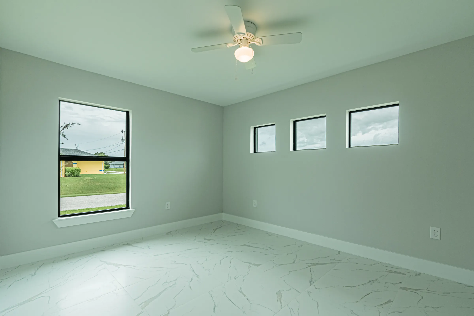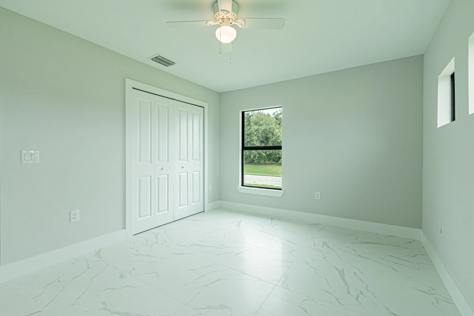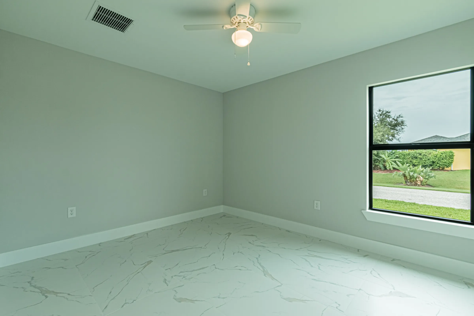Menu
ADONIS 3
Floor plan
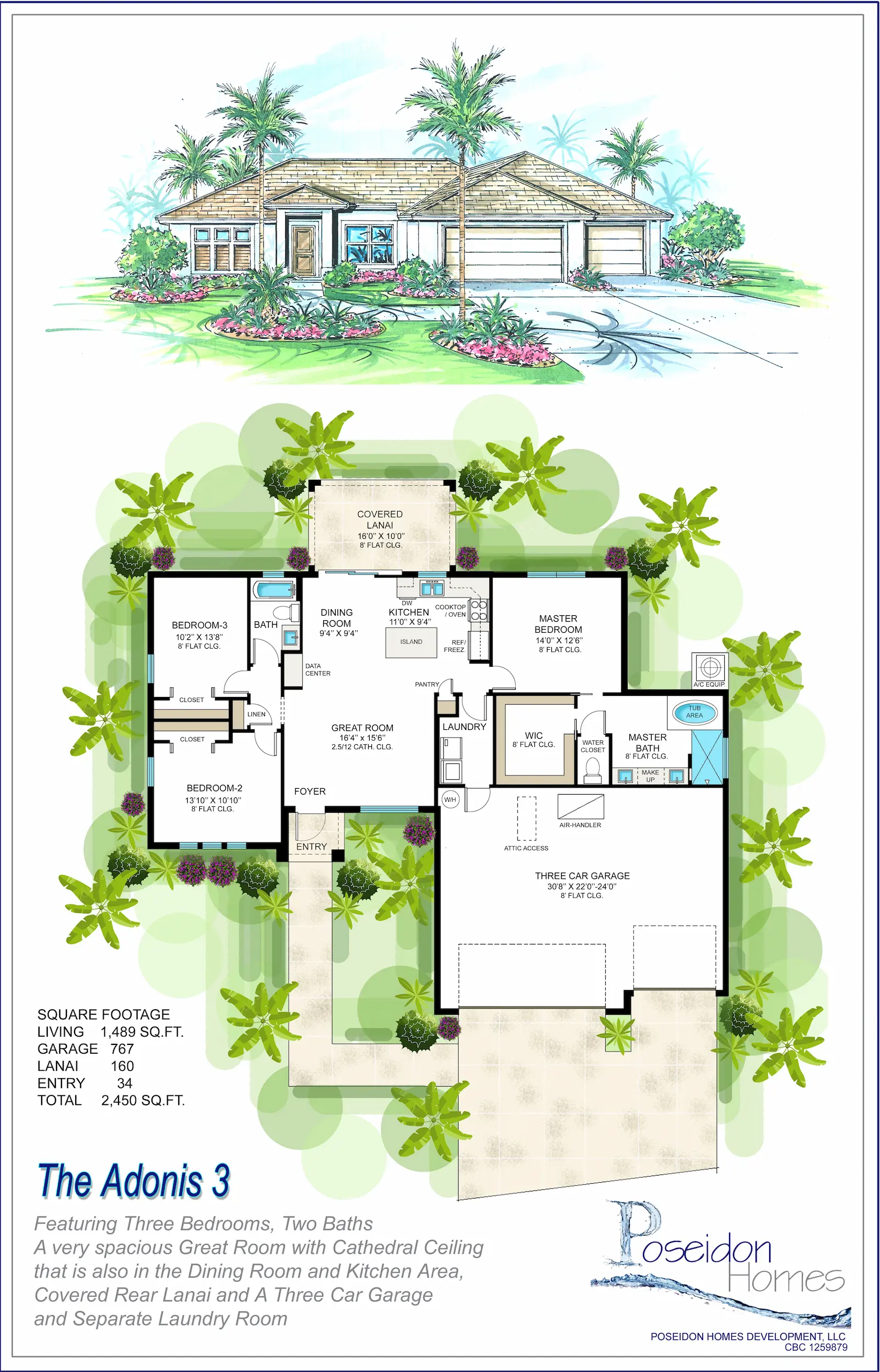
Poseidon Homes
The ADONIS 3
Total Sq./Ft. 2,450
Living: Sq./Ft. 1,489
3 Bedrooms
2 Bathrooms
3 Car Garage
Raised Front Entry
165 Sq./Ft. Lanai Under Truss
From the moment you step into this model, you will feel the open feeling a small home can deliver with a covered lanai that can be seen as you enter the front door. This 3 bedroom home offers open large spaces wrapped in 1,489 square feet of living. With this model you will enjoy granite tops, shaker style cabinets with stunning 42” upper cabinets usually reserved for more expensive homes! Value and quality define this wonderful model!
get quote
BUILD YOUR DREAM HOME
Contact
Find out all the ways to enjoy luxury residential life around the world.
A: 324 Nicholas Pkwy W, Cape Coral, FL 33991
T: (239) 549-5554


