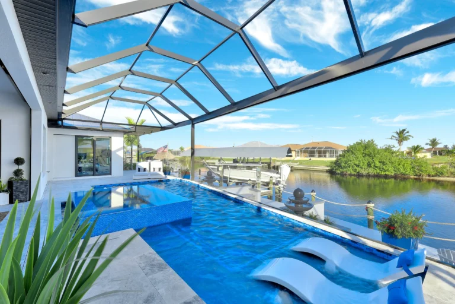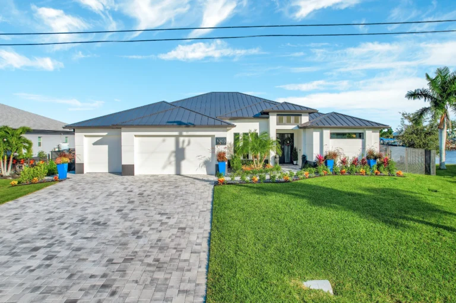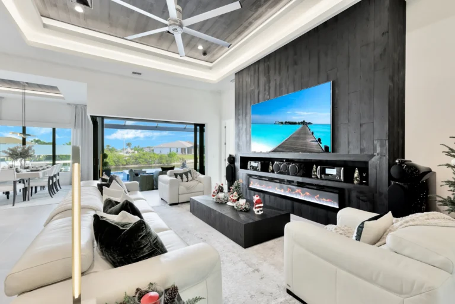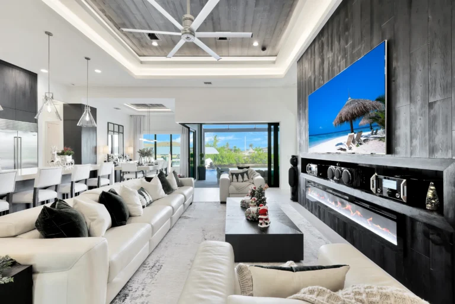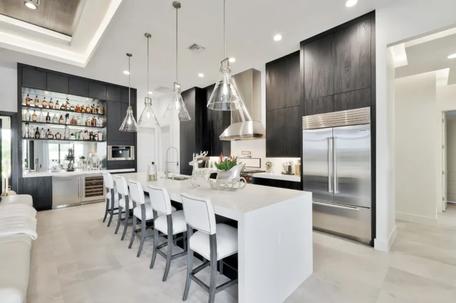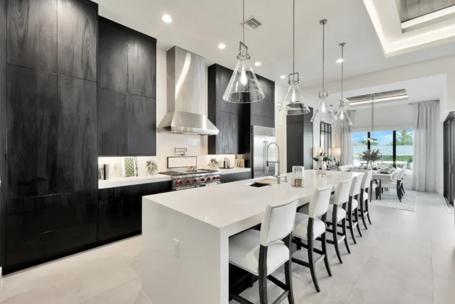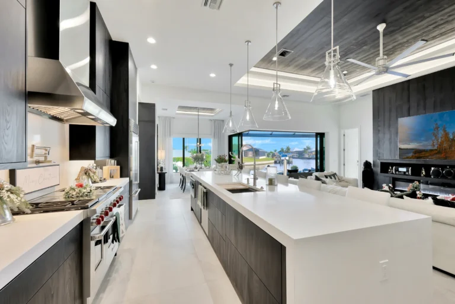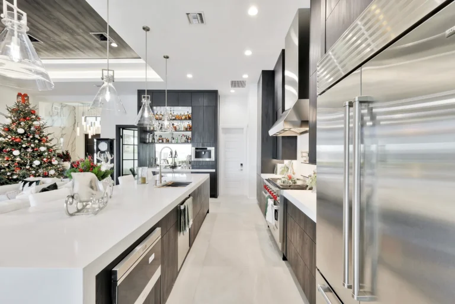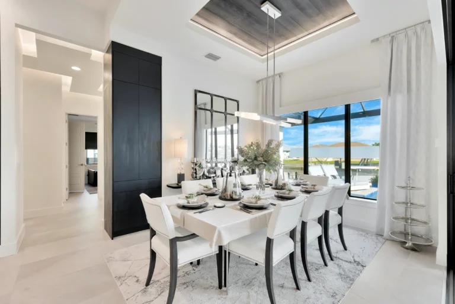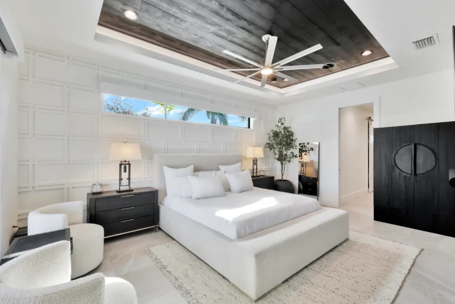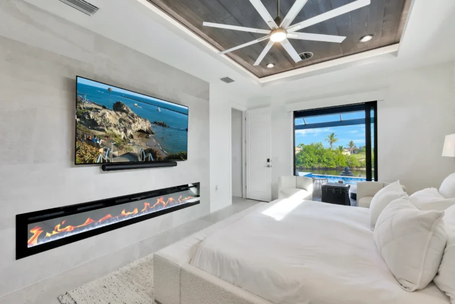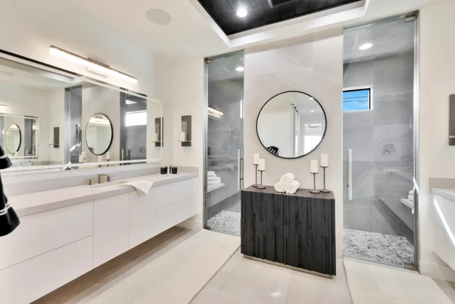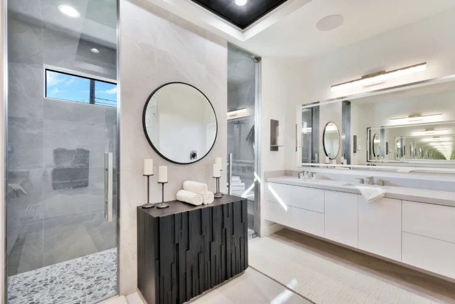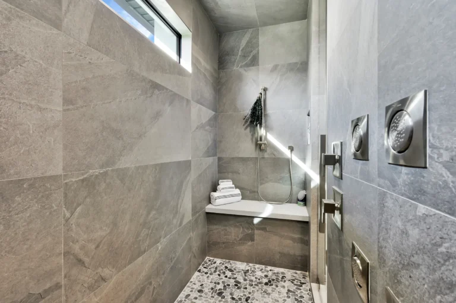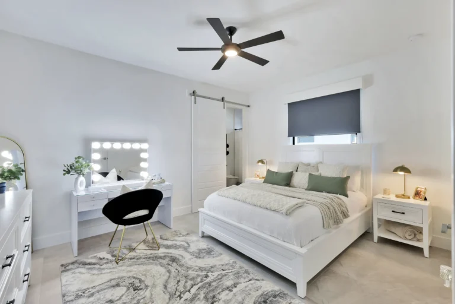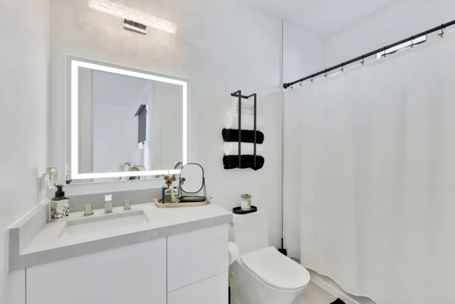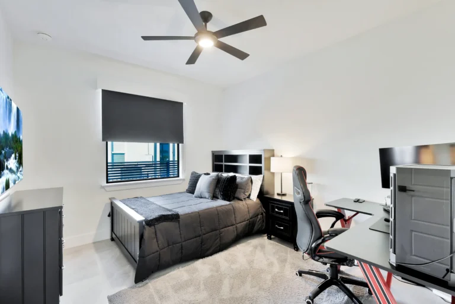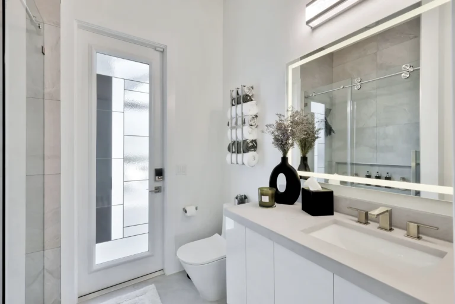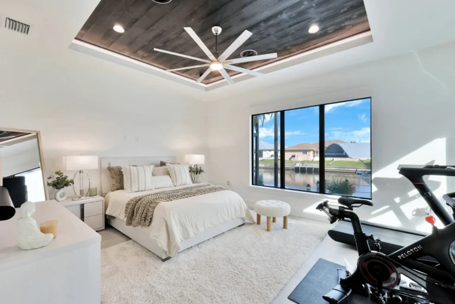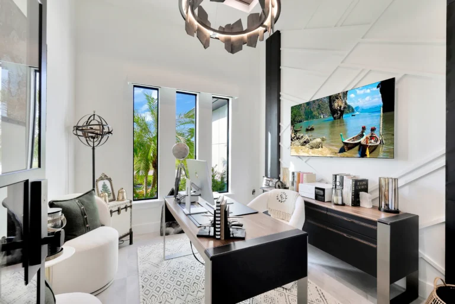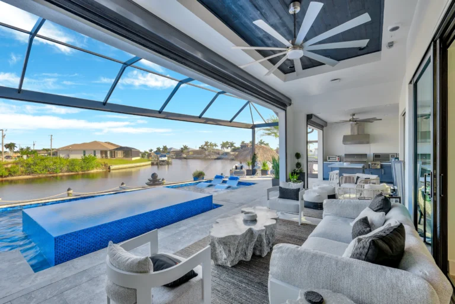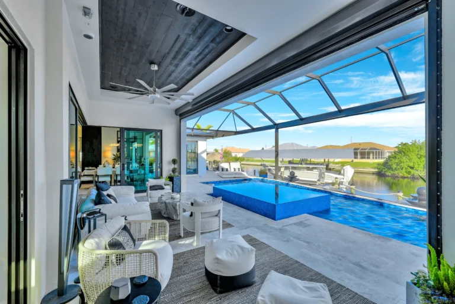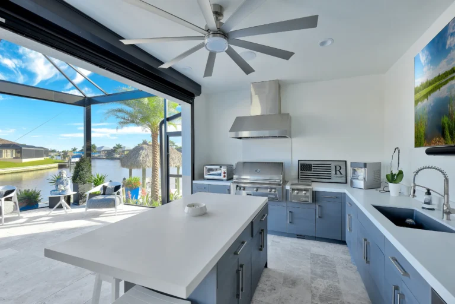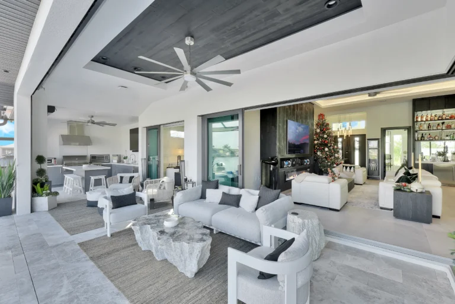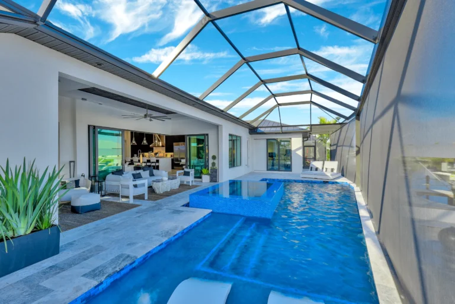PEGASUS 4
Floor plan
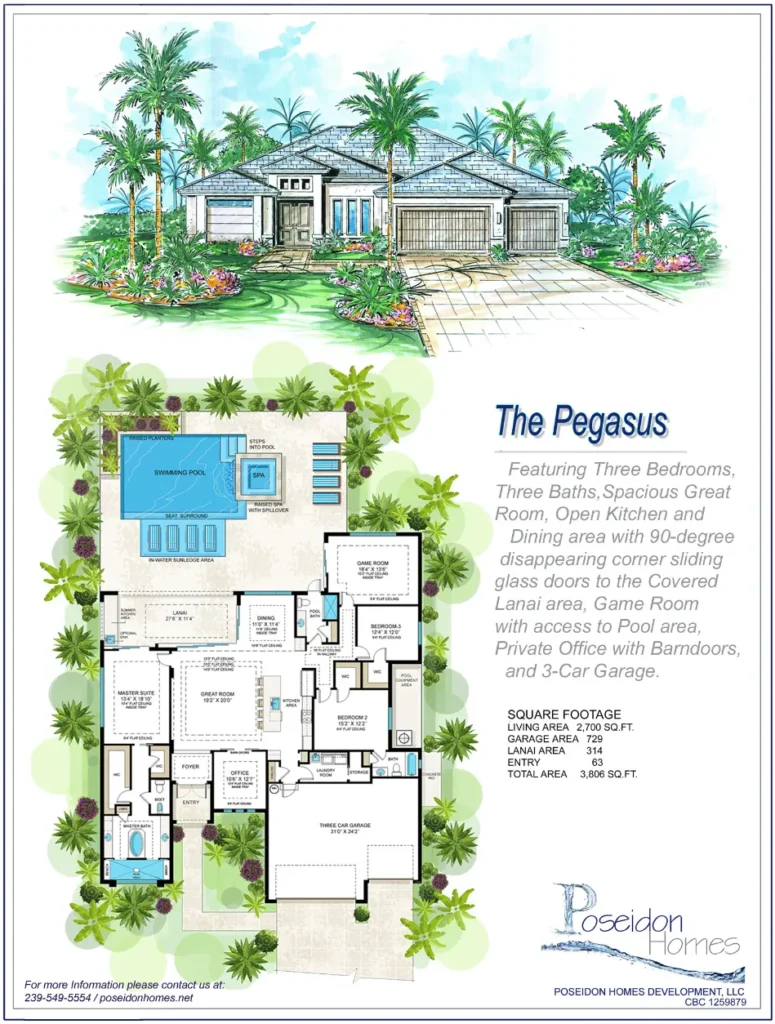
Poseidon Homes
The Pegasus 4
Total Sq./Ft. 3,806
Living: Sq./Ft. 2,700
3 Bedrooms
3 Bathrooms
3 Car Garage
Private Office
Dining Room
Raised Front Entry
315 Sq./Ft. Lanai Under Truss
With options for 2-3 baths, 2 master bath options, and 3 or 4 bedroom option, the Pegasus series is everything you want! Customizable in every way, this home gives you luxury and spacious areas with high tray ceilings in the main room, dining room, office, lanai, and master bedroom as well as stainless appliances wrapped with upgraded shaker style cabinets. A stunning 11’ long kitchen island has plenty of room for company! The curb appeal of this home offers a modern beach inspired contemporary feel that invites you in to the expansive living space with great views through the 8’ sliders to the lanai and pool areas. The master suite becomes your own oasis with large closets, towel closet, and many options of master bath from tub to large shower for 2! Also a rare find anywhere else is the oversized “bedroom 2” (over 12’x15’) which has the room to be used as a den if preferred. With pre plumbing and outlet for an outside bar, this home is perfect for that dream pool area.
get quote
BUILD YOUR DREAM HOME
Contact
Find out all the ways to enjoy luxury residential life around the world.
A: 324 Nicholas Pkwy W, Cape Coral, FL 33991
T: (239) 549-5554


