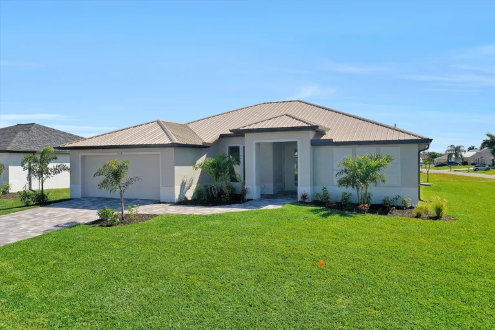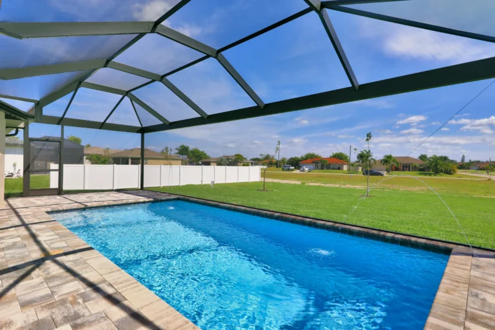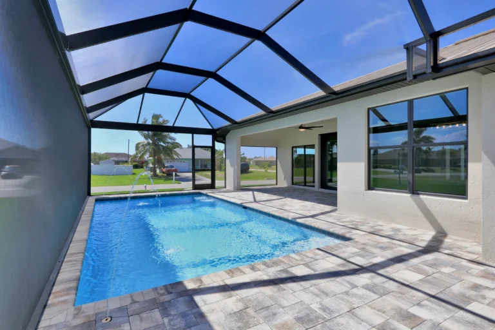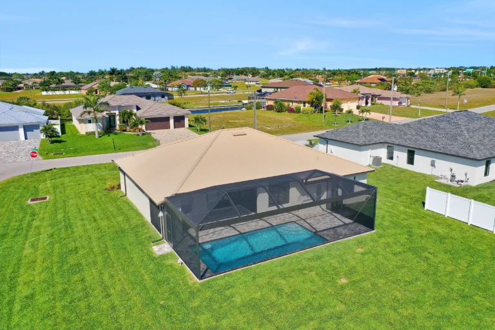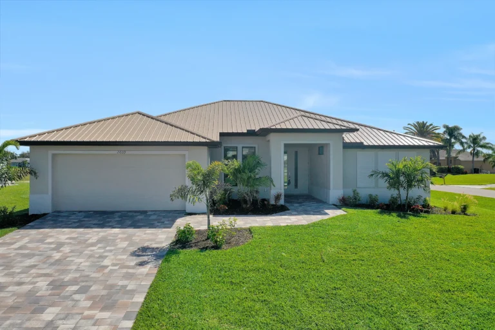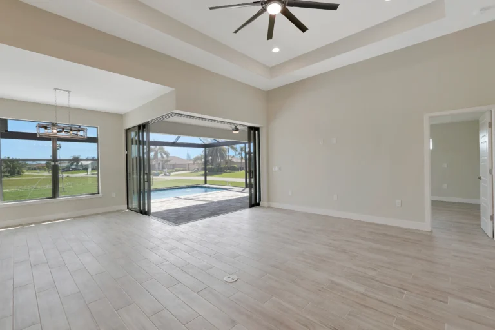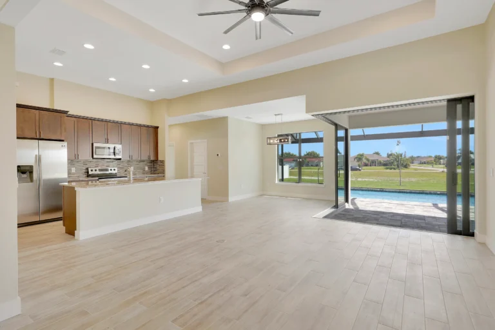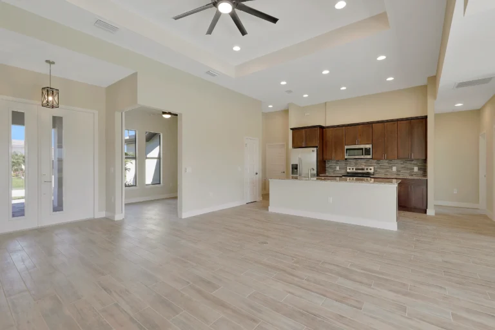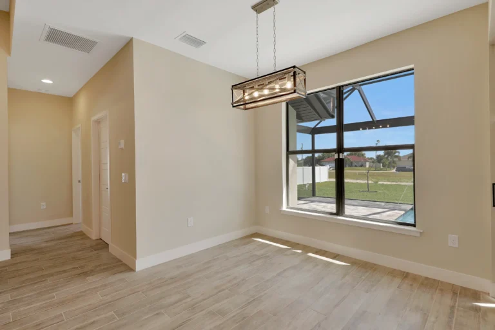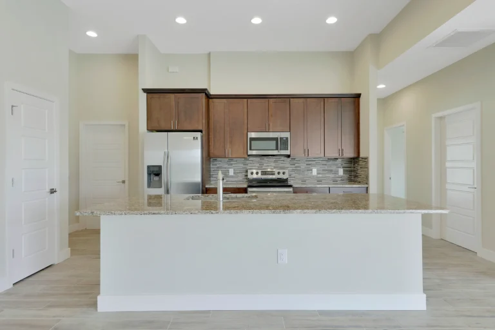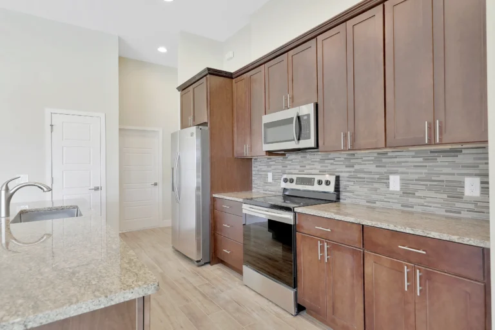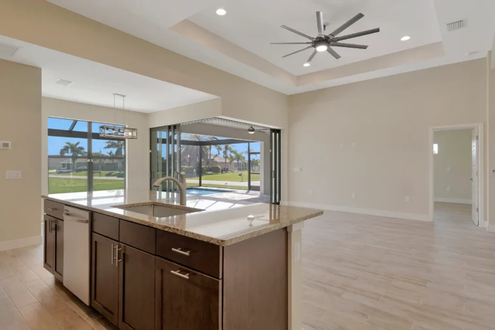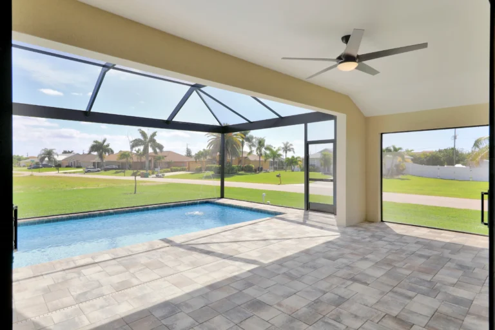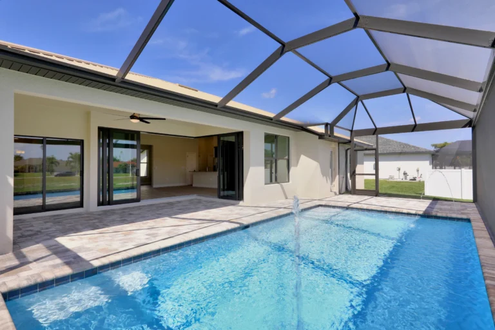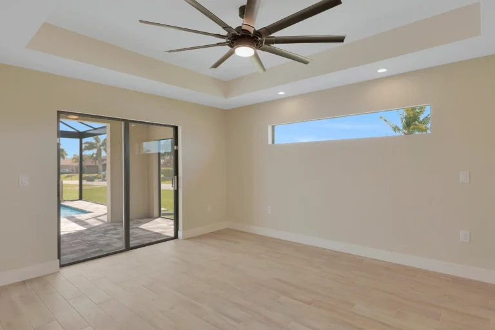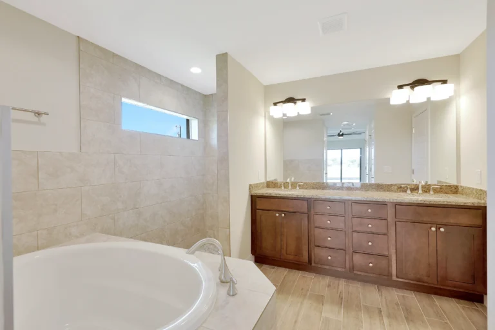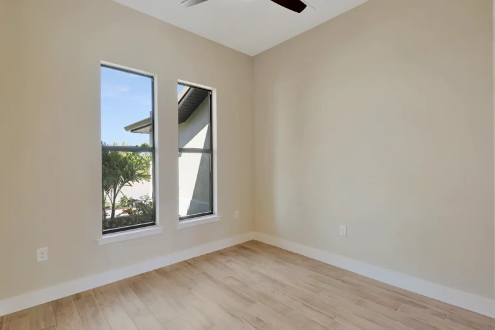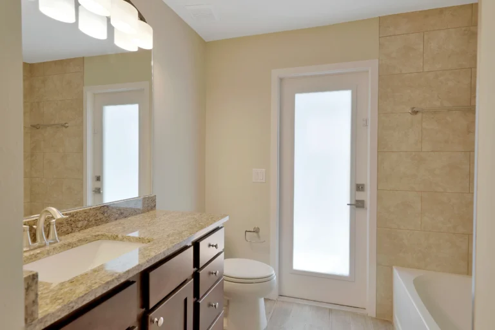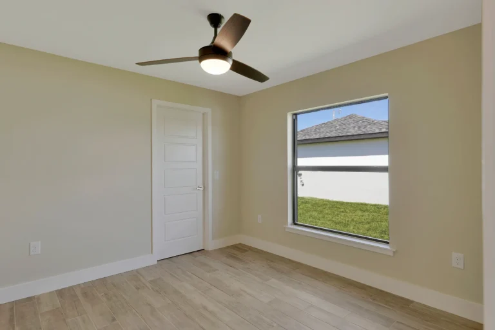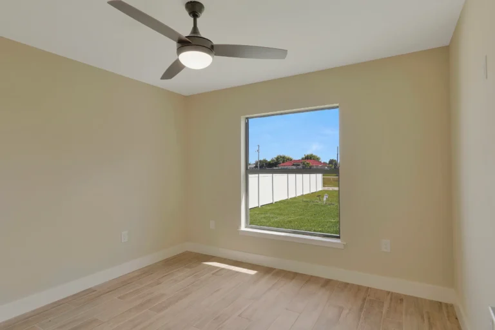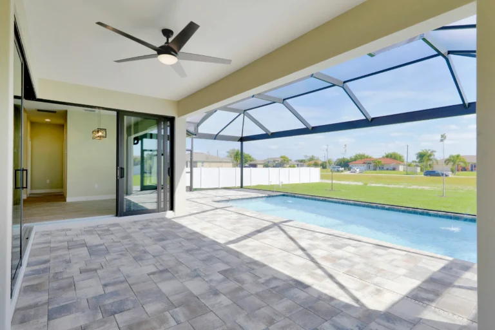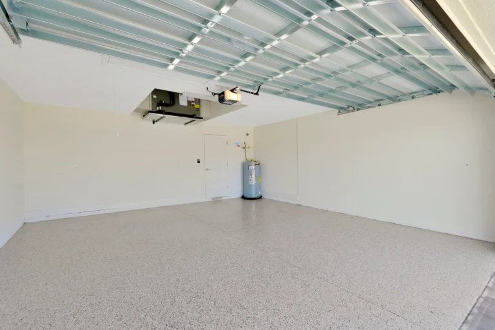Janus 3
Floor plan
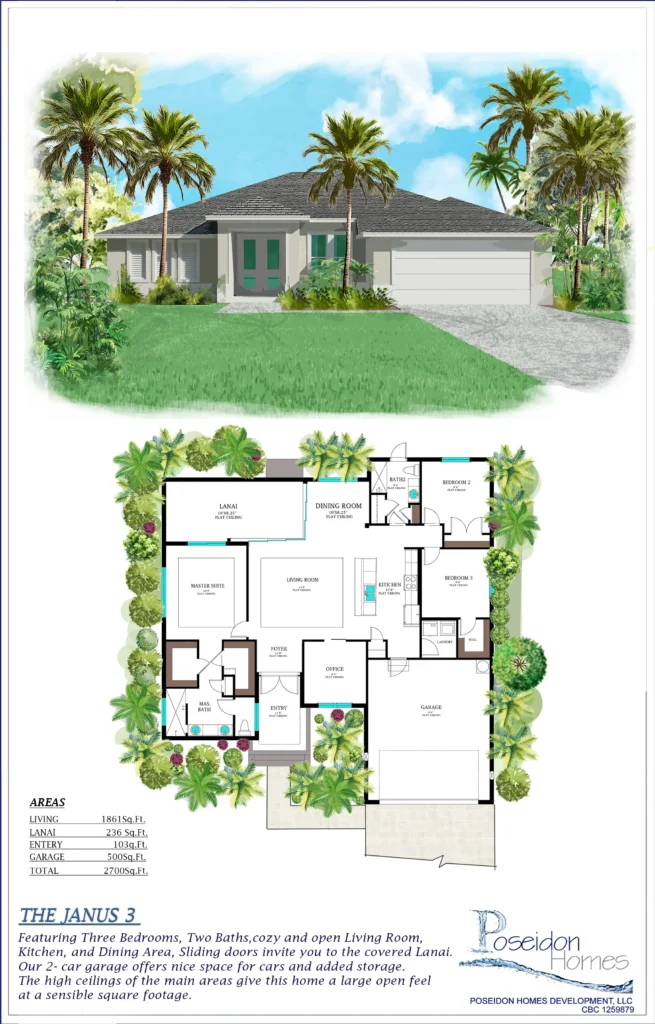
Poseidon Homes
The Janus 3
Total Sq./Ft. 2,700
Living: Sq./Ft. 1,861
3 Bedrooms
2 Bathrooms
2 Car Garage
Den & Dining Room
Raised Front Entry
235 Sq./Ft. Lanai Under Truss
We are pleased to offer you our Janus series of homes with architecture and size between our Adonis and Pegasus series of homes. At 1,700-1,800 square feet of living, and 3 or 4 bedroom options, this home becomes a great home without being too large or too small. With this open floor plan with modern touches you find the popular 90-degree corner slider that invites you to an open lanai with high ceilings. This home gives you the feel of much larger homes with the high living and kitchen ceilings as well! As you walk in to this home through the front doors you will also find a corner duel barn door to the office. The master suite will not disappoint you with its large bedroom with a tub and open shower complemented by 2 closets and a separate water closet. Interested in adding a pool? This home’s guest bathroom has a door to the rear already offering the perfect pool home setup.
get quote
BUILD YOUR DREAM HOME
Contact
Find out all the ways to enjoy luxury residential life around the world.
A: 324 Nicholas Pkwy W, Cape Coral, FL 33991
T: (239) 549-5554


